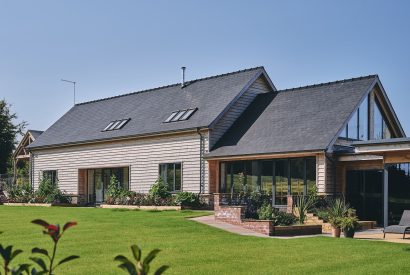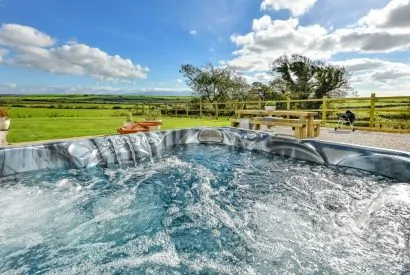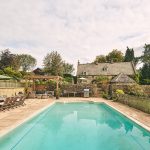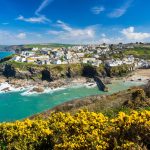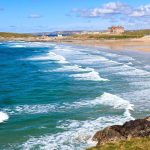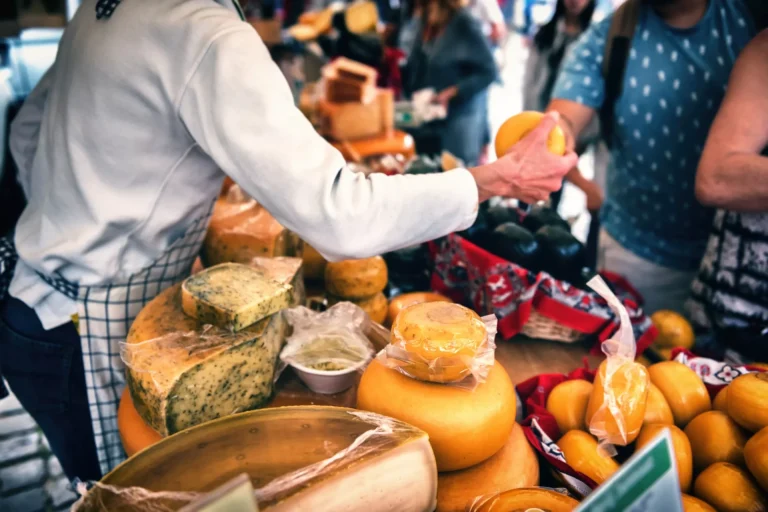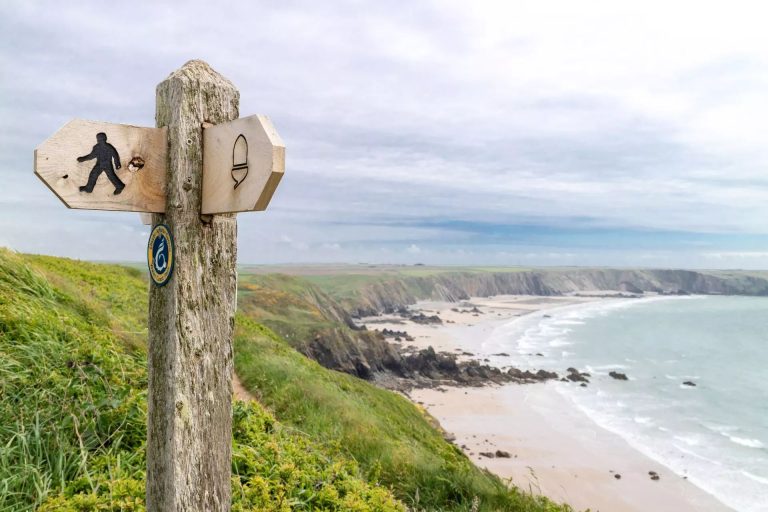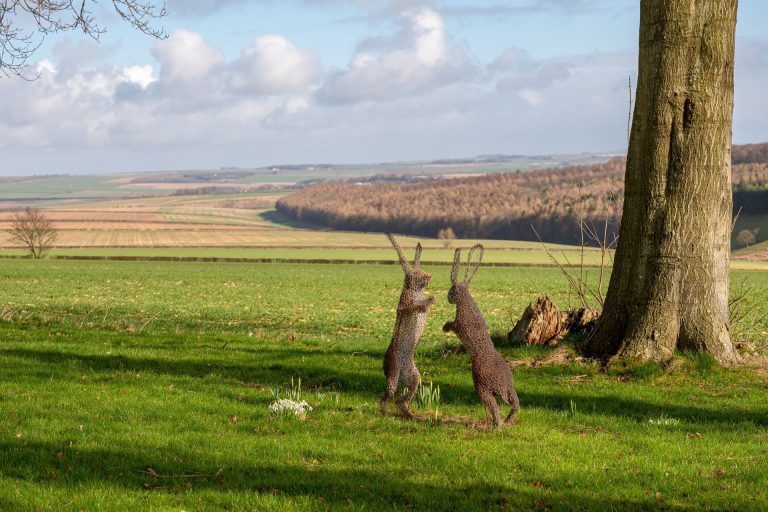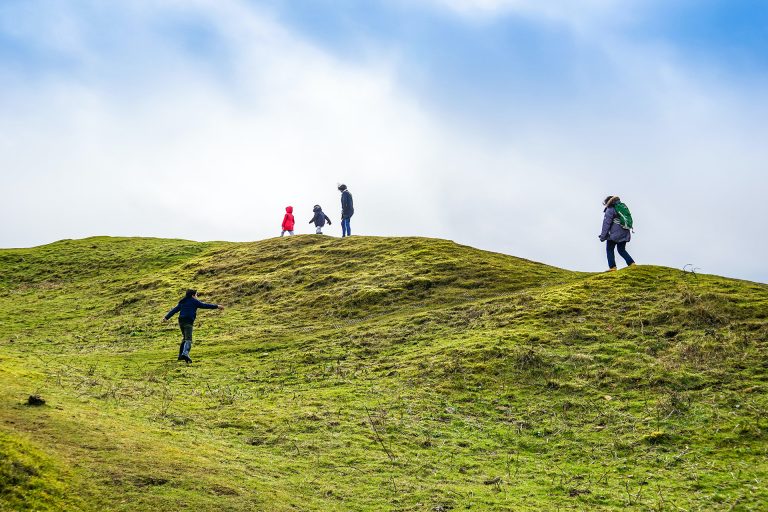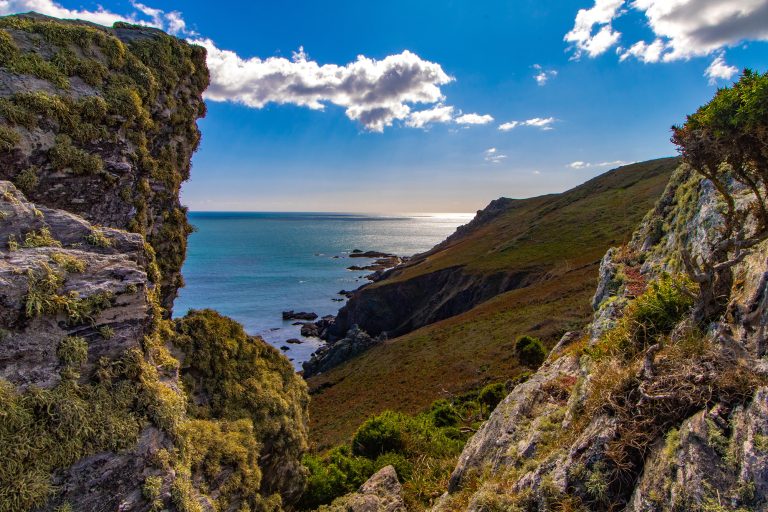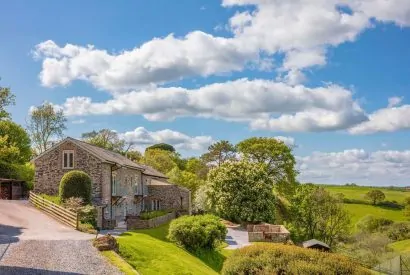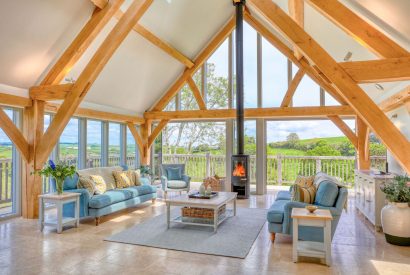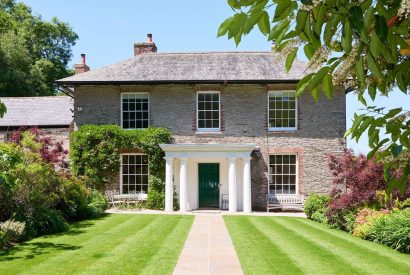




























Fern House
 Why we love this
Why we love this
- Gorgeous private garden with hidden sun deck and countryside views
- Excellent location for country walks, beaches and Dartmoor National Park
- Part of a luxury cottage estate with swimming pools and play areas
Key Features
Why Book with Us
Book with Confidence
Our properties are handpicked and inspected in person before listing, and we regularly review them for quality control and your peace of mind.
Best Price Guarantee
We only work with the best owners, so in the rare event you find one of our properties listed elsewhere for less, we’ll refund you the difference. *
Exceptional Service
Our award-winning Guest Services team will not only help you find your dream holiday but will support you through every step of your stay.
There’s plenty of room to socialise and relax on the comfy sofas as you watch TV or warm up beside the cosy log burner, while a set of French doors lead outside to the terrace.
The kitchen area has a large island with a built-in oven and hob, plus a fridge/freezer, a dishwasher, a washing machine and tumble dryer, a toaster, a kettle and a coffee machine, while the long dining table can easily sit up to 10 people.
All four of the bedrooms are on the lower ground floor, which is accessed via a staircase in the living area. Bedroom one has a super-king-size bed and Bedroom two is a standard double, both rooms have an en-suite shower room with a WC, basin and heated towel rail.
Bedrooms three and four are both small twin rooms, one with an L-shaped cabin bed which is suitable for children under 12 years old only and one with two single beds.
An additional infant can be accommodated in a cot.
There is also a family bathroom with a bath and shower over, a WC, a basin and a heated towel rail.
Outside, the large, private terrace has a dining table and chairs, a BBQ, a secret sun deck and a private walkway to the indoor pool and spa facilities.
This cottage also has a private driveway with parking.
You’ll also have access to the estate’s 14 acres of beautiful grounds, plus shared on-site facilities. These include an indoor swimming pool (Fern House benefits from a private pathway to the pool), an outdoor swimming pool and shared hot tub, a tennis court and children’s play areas.
Check-in: from 16:00
Check-out: by 09:30
Deposit: Bookings are subject to a non-refundable deposit of 30% of the booking value plus applicable booking fees with the balance payable 60 days before the date of travel.
Accidental Damage Deposit: To maintain the highest standards in our properties, guests will need to pay a refundable Accidental Damage Deposit of £500 prior to their stay. An advance payment as detailed in the booking summary can be made to waive the requirement.
- No smoking
- No parties and events
- Please keep noise to a minimum
- No pets allowed
 Elevate your stay with a private chef
Elevate your stay with a private chef
From arrival meals to celebration dinners, enjoy restaurant-quality dining without ever leaving your luxury cottage.
Experiences Nearby
Location
The neighbourhood
The cottage is part of a luxury cottage estate in a small hamlet between the towns of Totnes and Dartmouth in an Area of Outstanding Natural Beauty known as the South Hams. There are footpaths in the grounds that lead into the surrounding countryside and to local pubs.During your stay, you will have access to on-site leisure facilities that are shared by guests of all cottages.Inspiration for you
Similar properties nearby
Still not sure? Why not take a look at some of our other properties that may suit you...
