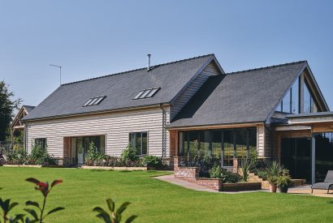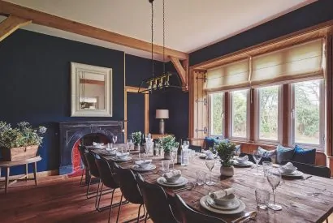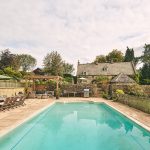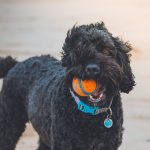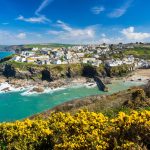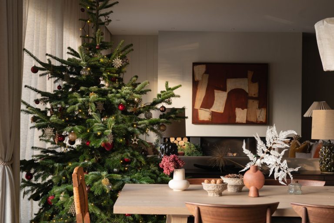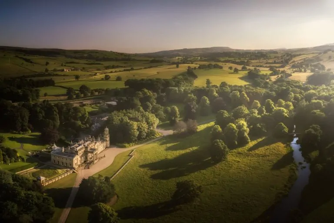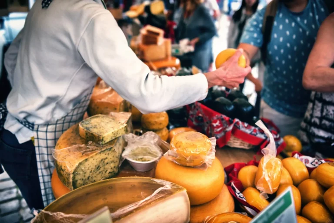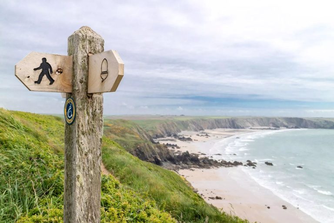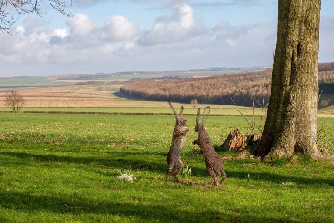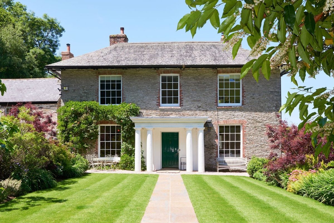
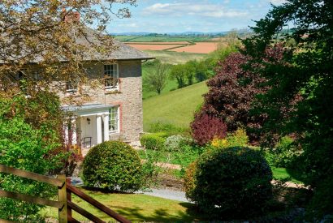

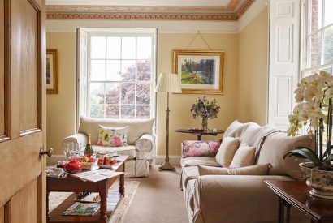
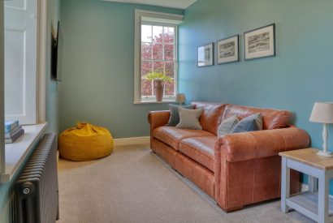


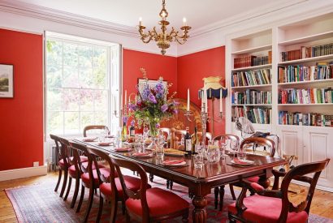
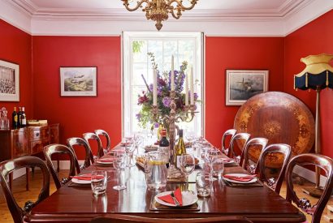
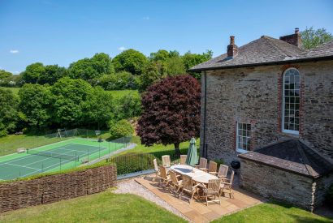
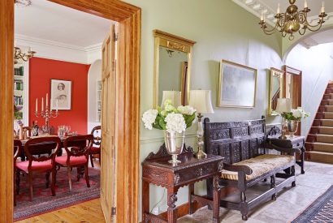

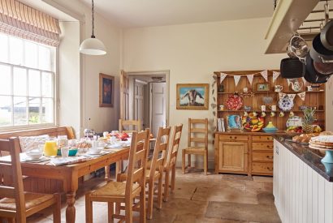
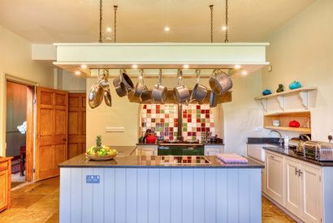

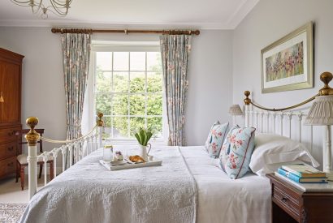
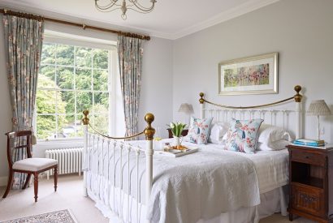
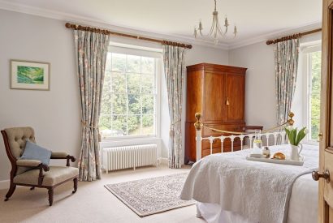
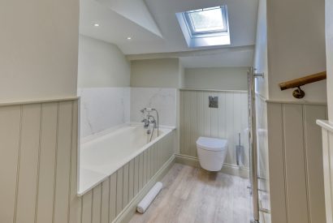
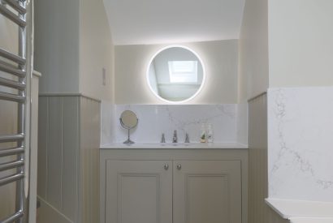
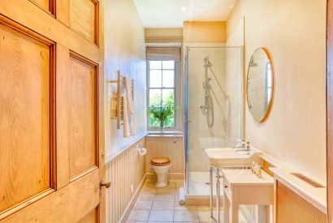

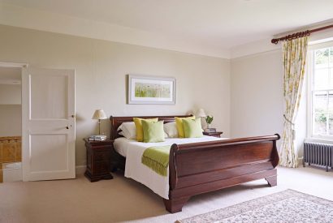
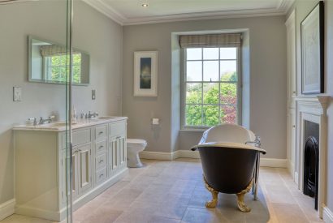
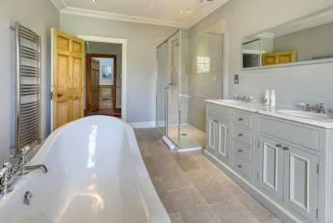

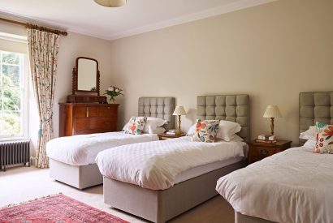
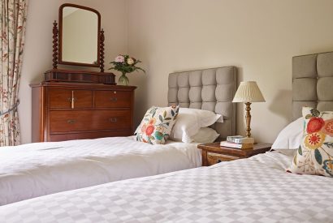
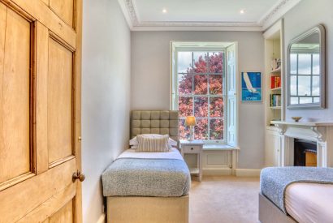
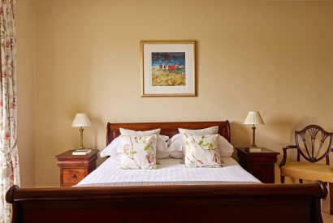
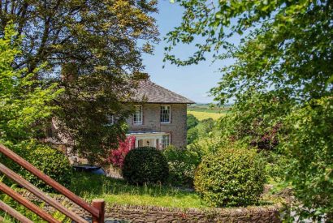
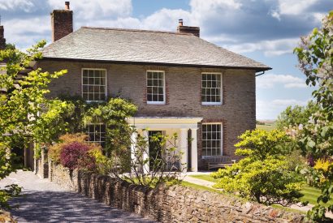
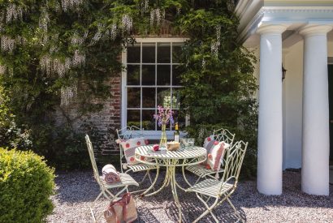
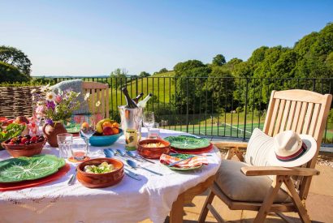
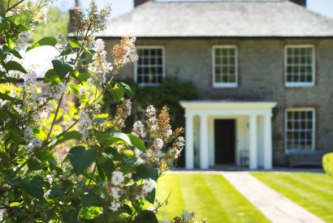
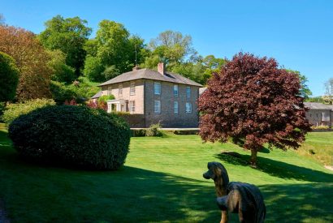
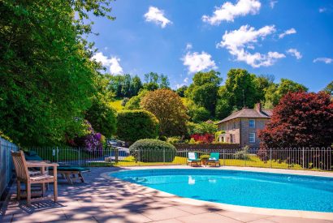
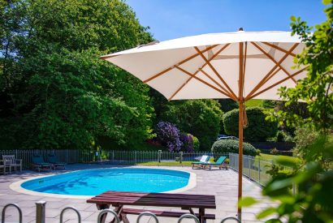
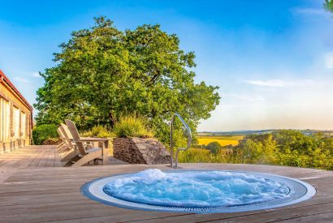
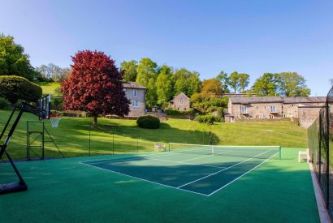
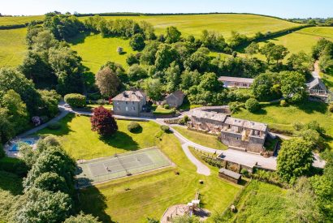
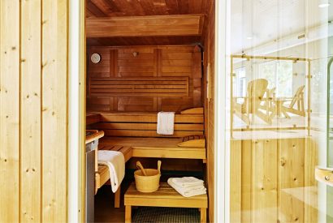
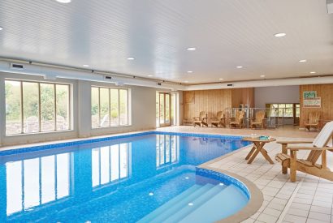
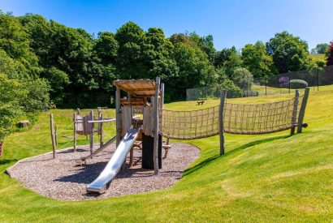
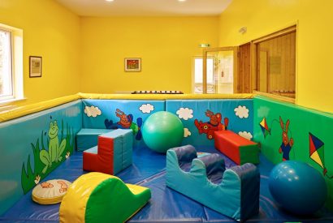
Georgian House
 Why we love this
Why we love this
- Stunning period home with an impressive formal dining room
- Set on a quiet, country estate with luxury holiday cottages and facilities
- Well located for nearby beaches and Dartmoor National Park
Key Features
Why Book with Us
Book with Confidence
Our properties are handpicked and inspected in person before listing, and we regularly review them for quality control and your peace of mind.
Best Price Guarantee
We only work with the best owners, so in the rare event you find one of our properties listed elsewhere for less, we’ll refund you the difference. *
Exceptional Service
Our award-winning Guest Services team will not only help you find your dream holiday but will support you through every step of your stay.
You’ll feel the sense of presence it commands as you walk up the pathway, flanked by manicured lawns to each side, to the portico entrance.
Step inside to the hallway, off which are the living areas. The kitchen/breakfast room features a flag-stoned floor and granite worktops, an oil-fired Aga, an electric oven and hob, an American style fridge-freezer, a coffee machine and pretty much everything you could need to self-cater for a large group.
There’s also a kitchen island, a walk-in pantry, a pew bench and little touches including a radio and a Bose iPod docking station. Off the kitchen is a utility room with a washing machine and tumble dryer.
Special meals can be enjoyed all together in the formal dining room with its chandelier, huge table and open fireplace. There’s also an antique rocking horse that the kids will adore.
When it comes to relaxing or socialising, there’s the drawing room with its comfy sofas and armchairs, open fire, 47-inch TV, Blue-ray DVD player and Bose sound dock. Or, the snug, with its TV and DVD player, is great for children to chill out or play.
The house has six beautifully appointed bedrooms. Bedroom one is the master suite and features a super-king-size sleigh bed, a wardrobe, easy chair and writing bureau, plus there’s a TV and an en-suite bathroom with bath and shower attachment, WC, basin and heated towel rail.
Bedroom two is a spacious family room with three single beds, a huge wardrobe, a TV and a cast iron fireplace. (This room can be configured as a super-king and a single). Bedroom three has two single beds (that can be configured as a king-size bed by prior request). Bedroom four has a Victorian-style, super-king-size bed and boasts sash windows to two sides. Bedroom five has a king-size sleigh bed and features a cast iron fireplace. Meanwhile, Bedroom six, is the only bedroom on the ground floor and has two single beds.
There are two freestanding cots in Bedroom one and Bedroom four.
The house is served by a ground-floor shower room with a WC, basin and heated towel rail, as well as a first-floor family bathroom with cast iron slipper bath, a walk-in shower, WC, twin sinks and shaving sockets. There is also a further WC with an original 'thunder box' toilet (with modern flushing system).
Outside there is an enclosed front garden and a private rear garden that overlooks the grounds and has a dining table, chairs, a parasol and a BBQ.
A gate leads to a parking area and the estate’s 14 acres of beautiful grounds within which are the shared on-site facilities. These include an indoor swimming pool, an outdoor swimming pool and shared hot tub, a tennis court and children’s play areas.
Check-in: from 16:00
Check-out: by 9:30
Deposit: Bookings are subject to a non-refundable deposit of 30% of the booking value plus applicable booking fees with the balance payable 70 days before the date of travel.
Accidental Damage Deposit: To maintain the highest standards in our properties, guests will need to pay a refundable Accidental Damage Deposit of £500 prior to their stay. An advance payment as detailed in the booking summary can be made to waive the requirement.
- No smoking
- No parties and events
- Please keep noise to a minimum
- No pets allowed
 Yhangry Private Chefs
Yhangry Private Chefs
 Glo Pamper Spa Days
Glo Pamper Spa Days
Unwind and recharge with indulgent spa treatments like massages, facials and more – all from the comfort of your holiday cottage. Glo’s professional therapists bring everything needed for your private spa experience. Perfect for couples, families or groups – with prices from £70 per person per hour
Experiences Nearby
Location
The neighbourhood
The house is part of a luxury cottage estate in a small hamlet between the towns of Totnes and Dartmouth in an Area of Outstanding Natural Beauty known as the South Hams. There are footpaths in the grounds that lead into the surrounding countryside and to local pubs.During your stay, you will have access to on-site leisure facilities that are shared by guests of all cottages.Inspiration for you
Similar properties nearby
Still not sure? Why not take a look at some of our other properties that may suit you...
