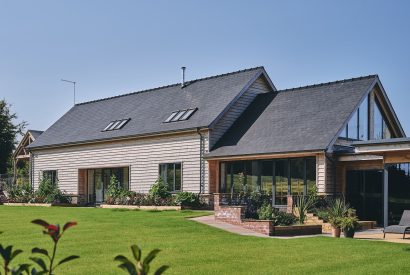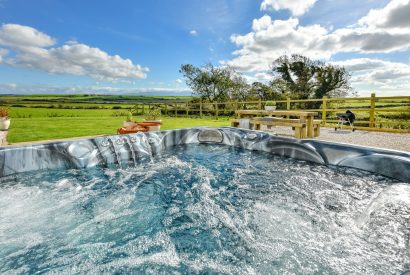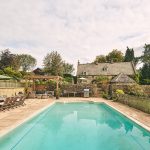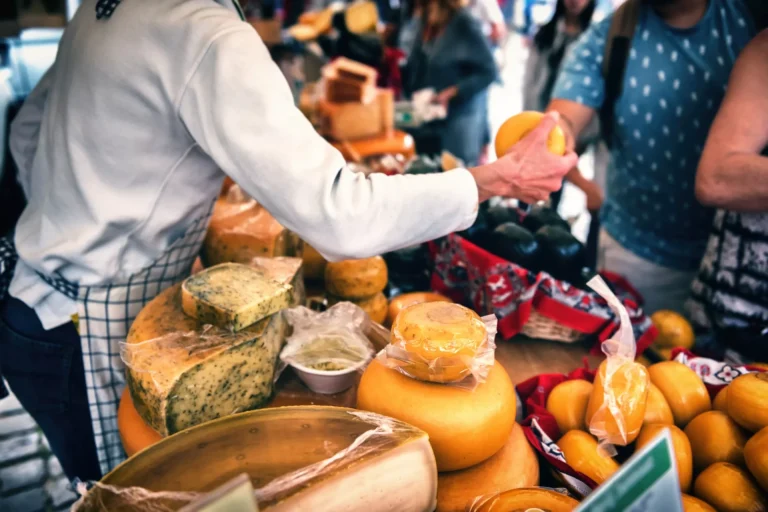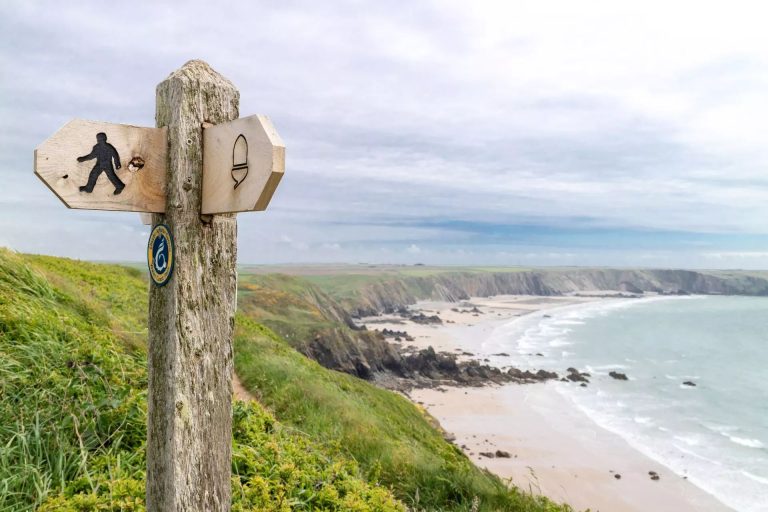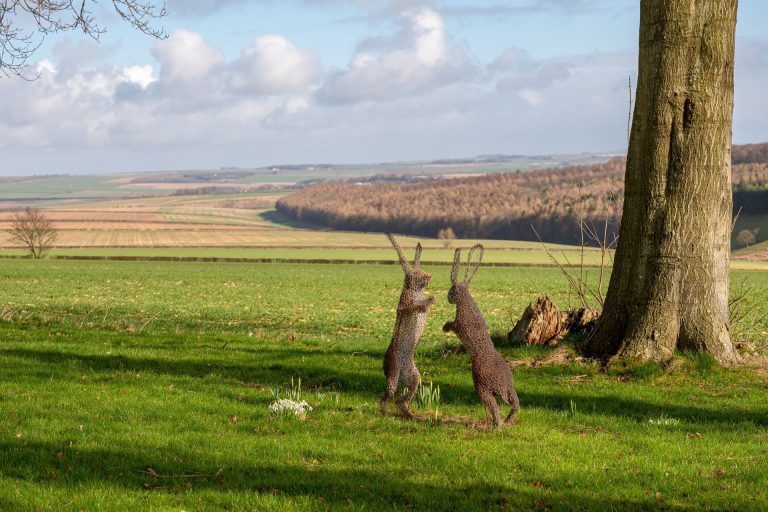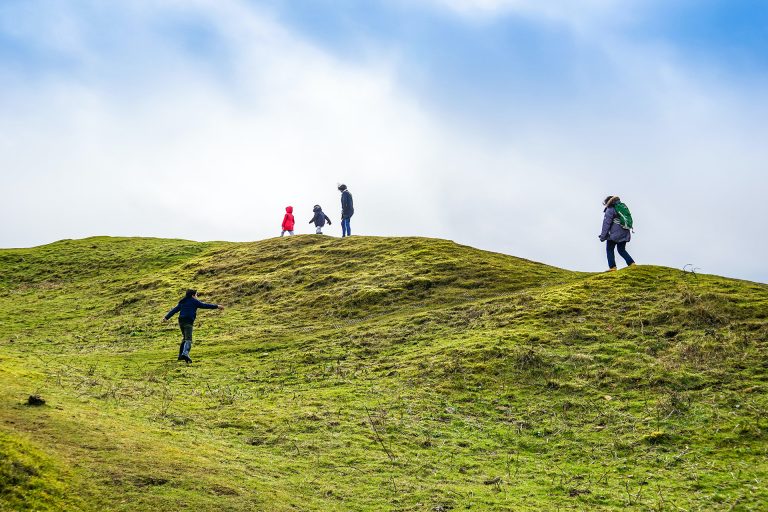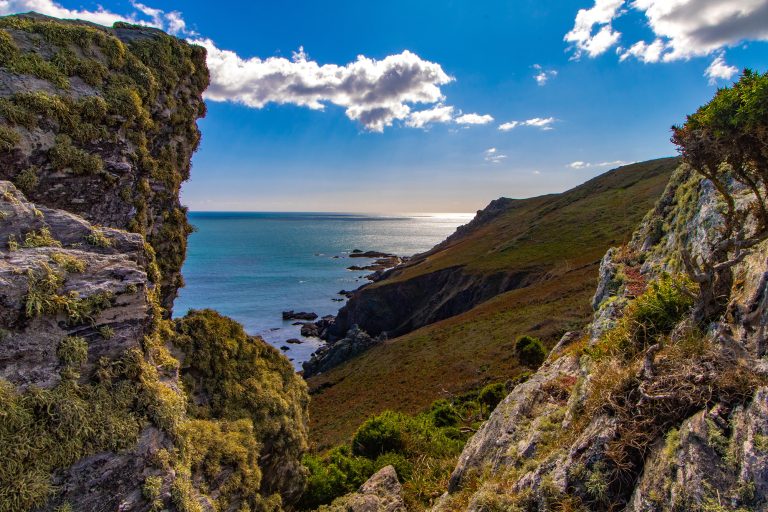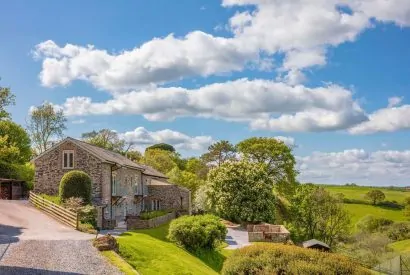



























Dart Cottage
 Why we love this
Why we love this
- Stunning countryside views from the Juliet balcony and the patio
- Part of a luxury cottage estate with swimming pools and a tennis court
- Enjoy nature walks in the grounds and days at beaches nearby
Key Features
Why Book with Us
Book with Confidence
Our properties are handpicked and inspected in person before listing, and we regularly review them for quality control and your peace of mind.
Best Price Guarantee
We only work with the best owners, so in the rare event you find one of our properties listed elsewhere for less, we’ll refund you the difference. *
Exceptional Service
Our award-winning Guest Services team will not only help you find your dream holiday but will support you through every step of your stay.
Sink into the deep sofas or armchairs and watch TV, plus there’s a log burner to warm up chilly nights. If the weather is good, open the French doors and step onto the Juliet balcony to gaze at views over the grounds towards the Devon countryside.
There’s a good-sized kitchen equipped with an oven, hob, microwave, fridge/freezer, dishwasher, washing machine and tumble dryer, with ample prep space, while the dining table seats six to eight people.
A staircase leads up to a mezzanine level that overlooks the living area and has a sofa – it’s an ideal spot for kids to escape to. By prior arrangement, the sofa bed can accommodate one extra adult or older child.
There are three bedrooms in total. The master is a small double with a built-in bed (accessed from one side only). The second bedroom has two single beds, a basin in the room, French doors that lead to the cottage’s patio and an en-suite shower room with a WC. Bedroom three is a small twin room with L-shaped cabin beds and is suitable for children under 12 years old only.
The cottage also has a compact family bathroom with a bath and shower over, a WC, basin and heated towel rail.
Outside, on the patio there’s a BBQ and a picnic bench where you can dine al fresco while admiring beautiful views of the Devon hills and Dartmoor beyond.
Parking is available in the general parking area behind the row of cottages.
You’ll also have access to the estate’s 14 acres of beautiful grounds, plus shared on-site facilities. These include an indoor swimming pool, an outdoor swimming pool and hot tub, a tennis court (that the cottage has direct access to) and children’s play areas.
Check-in: from 16:00
Check-out: by 9:30
Deposit: Bookings are subject to a non-refundable deposit of 30% of the booking value plus applicable booking fees with the balance payable 60 days before the date of travel.
Accidental Damage Deposit: To maintain the highest standards in our properties, guests will need to pay a refundable Accidental Damage Deposit of £500 prior to their stay. An advance payment as detailed in the booking summary can be made to waive the requirement.
- No smoking
- No parties and events
- Please keep noise to a minimum
- No pets allowed
 Elevate your stay with a private chef
Elevate your stay with a private chef
From arrival meals to celebration dinners, enjoy restaurant-quality dining without ever leaving your luxury cottage.
Experiences Nearby
Location
The neighbourhood
The cottage is part of a luxury cottage estate in a small hamlet between the towns of Totnes and Dartmouth in an Area of Outstanding Natural Beauty known as the South Hams. There are footpaths in the grounds that lead into the surrounding countryside and to local pubs.During your stay, you will have access to on-site leisure facilities that are shared by guests of all cottages.Inspiration for you
Similar properties nearby
Still not sure? Why not take a look at some of our other properties that may suit you...
