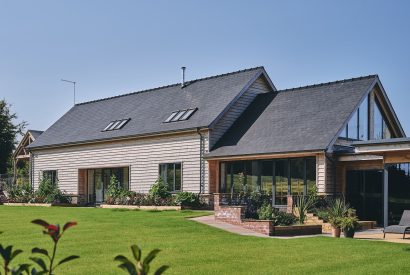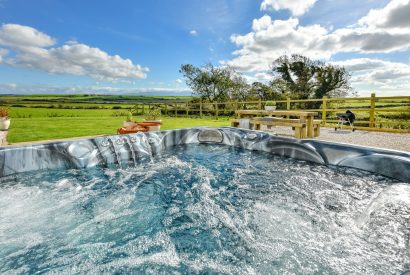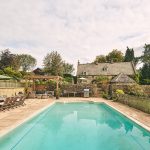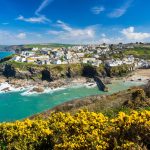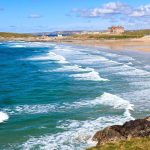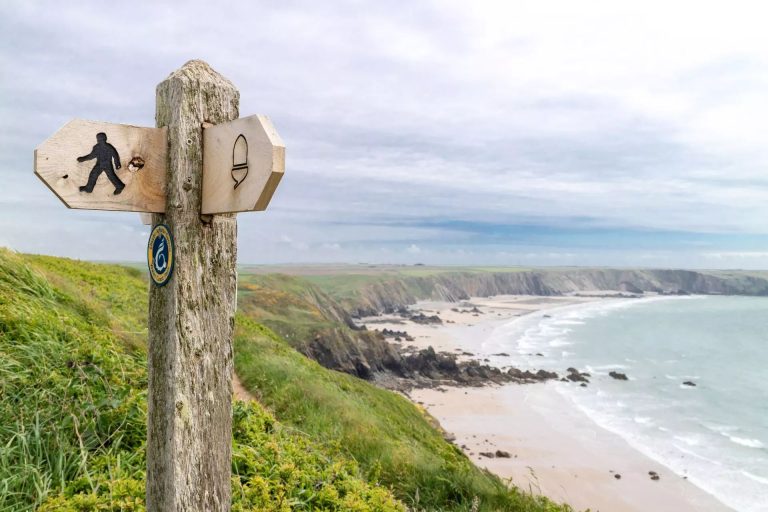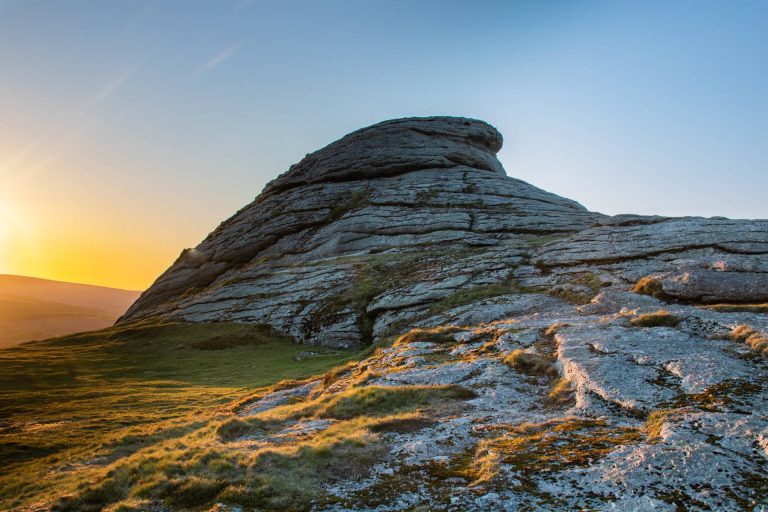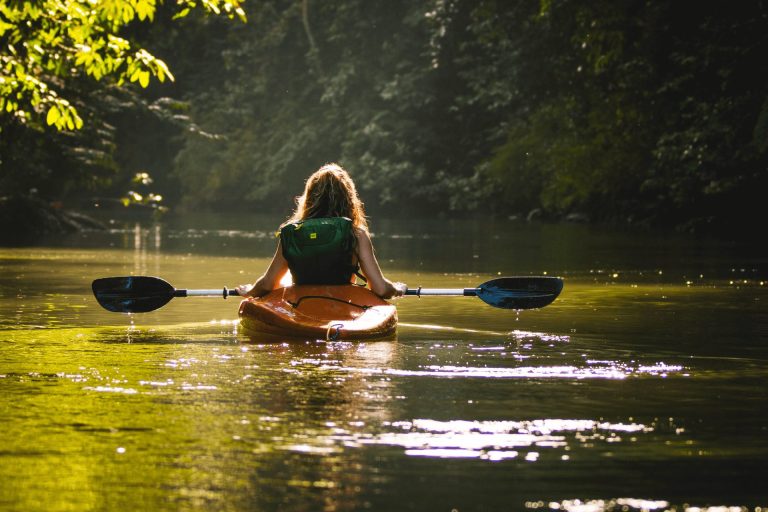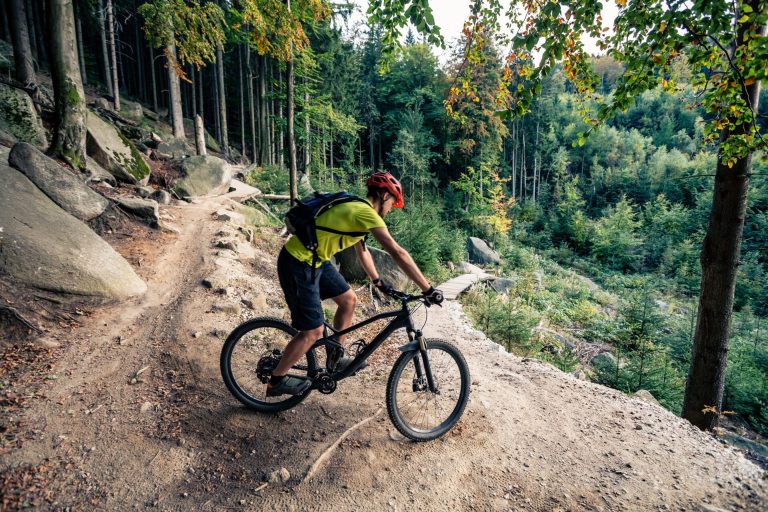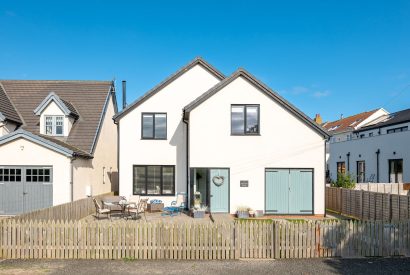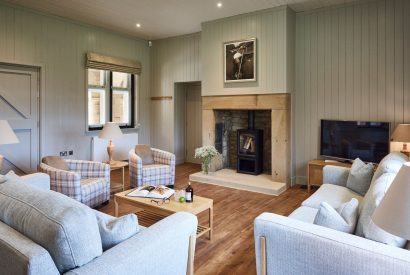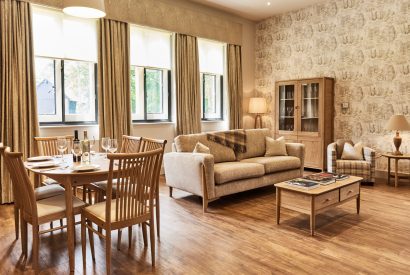









































The Bay at Beadnell
 Why we love this
Why we love this
- Contemporary coastal home with a bespoke design and floor-to-ceiling glass
- Upstairs, open-plan living area with terrace and panoramic sea views
- Metres away from the sweeping, family-friendly beach of Beadnell
Key Features
Why Book with Us
Book with Confidence
Our properties are handpicked and inspected in person before listing, and we regularly review them for quality control and your peace of mind.
Best Price Guarantee
We only work with the best owners, so in the rare event you find one of our properties listed elsewhere for less, we’ll refund you the difference. *
Exceptional Service
Our award-winning Guest Services team will not only help you find your dream holiday but will support you through every step of your stay.
Upstairs, there is an impressive, light and airy, open-plan living/dining/kitchen area with a vaulted ceiling. Bifold doors lead to the rear garden and another set of bifold doors lead to a large front balcony with table and chairs where you can sit and admire the panoramic sea views. From the balcony, a set of steps lead down to the rear terrace where there is further seating.
This is a fantastic space for spending quality time together and there are sea views from every window. Gather together around the large dining table, with seating for eight, or relax on the comfy sofas for a movie night on the Smart TV.
The hand painted kitchen is perfect for the gourmet cook and features smart, quartz worktops. It is also fully equipped with everything you will need to self-cater including an oven and hob, microwave, fridge/freezer, kettle, toaster, coffee maker and dishwasher.
If you should need to catch up on work or need some quiet time, there is a small study off the kitchen.
All four bedrooms are on the ground floor, and each has an en-suite shower room. The first bedroom has a super-king size bed formed with two single beds. The second bedroom has a super-king size bed and a sitting area, plus doors that open to the rear garden. The third bedroom has a king-size bed, whilst the fourth bedroom has two single beds which can be made up as a super-king if requested.
There are also two bedrooms with a king-size bed and en-suite shower room, with one bedroom having doors that open to the rear garden.
The ground floor also has an entrance hall and a utility area with a washing machine and tumble dryer.
Outside, there is a rear terrace (accessed from the stairs down from the first-floor balcony) and a lawned area.
Check-out: by 10:00
Deposit: Bookings are subject to a non-refundable deposit of 30% of the booking value plus applicable booking fees with the balance payable 60 days before the date of travel.
Accidental Damage Deposit: To maintain the highest standards in our properties, guests will need to pay a refundable Accidental Damage Deposit of £200 prior to their stay. An advance payment as detailed in the booking summary can be made to waive this requirement.
- No smoking
- No parties and events
- Please keep noise to a minimum
- No pets allowed
- Children of all ages are welcome
 Elevate your stay with a private chef
Elevate your stay with a private chef
From arrival meals to celebration dinners, enjoy restaurant-quality dining without ever leaving your luxury cottage.
Experiences Nearby
Location
The neighbourhood
The property is located with magnificent coastal views towards the Farne Islands to the front of the property, yet just a few minutes’ walk from the stunning Beadnell Bay.This sweeping crescent of beach is fun for everyone on the beautiful Northumberland Coast with golden sands perfect for building sandcastles and water sports including paddleboarding, swimming, windsurfing and kitesurfing. From the bay, there are beautiful views across to the ruins of Dunstanburgh Castle and Craster.Inspiration for you
Similar properties nearby
Still not sure? Why not take a look at some of our other properties that may suit you...
