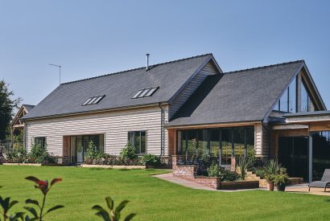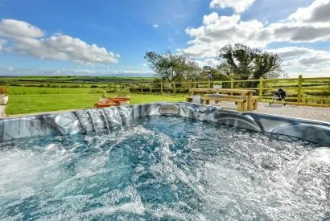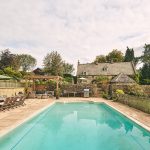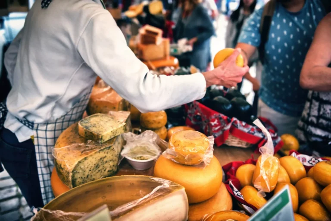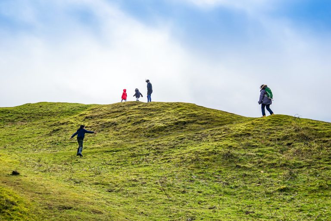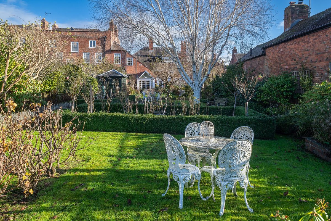
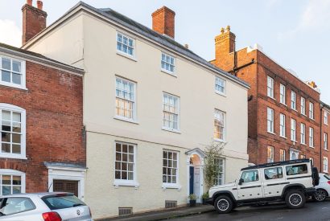
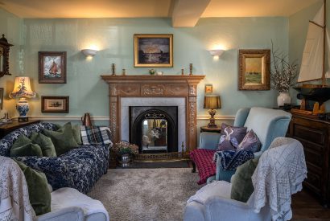
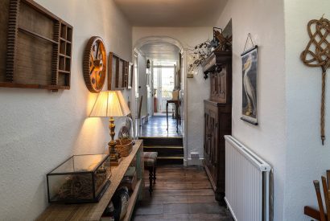
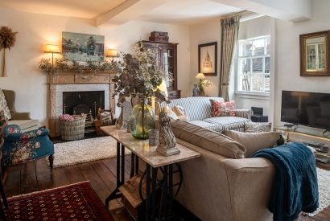
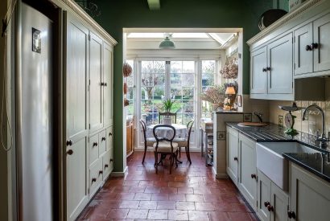
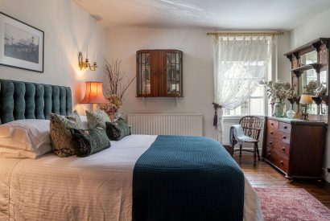
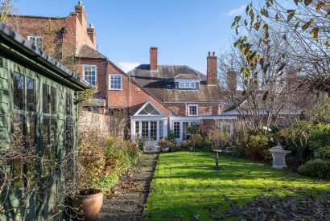
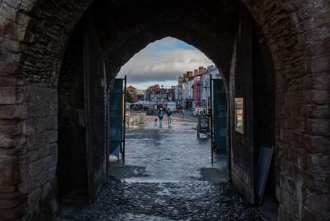
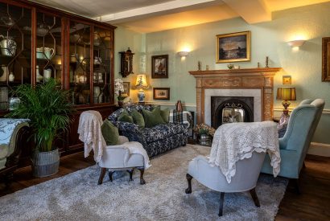
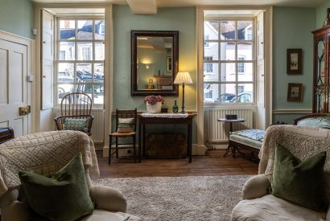
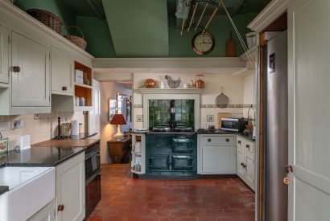


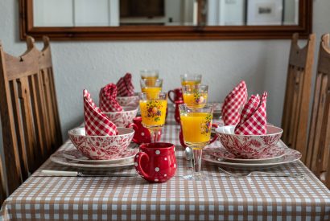
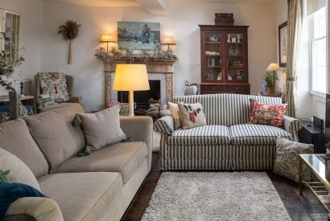
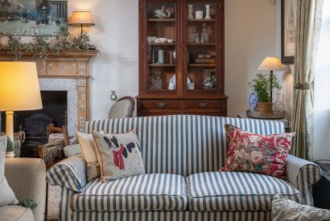

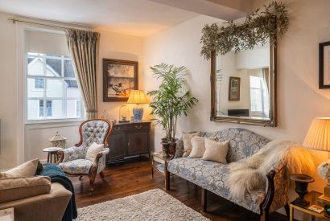
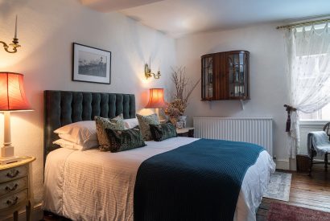
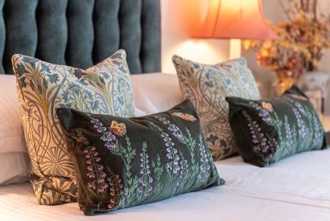
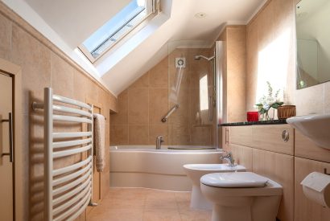
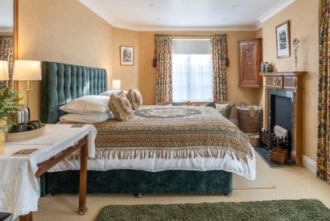
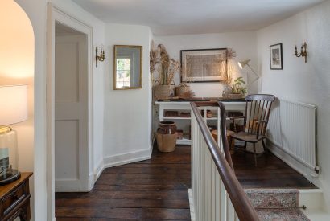
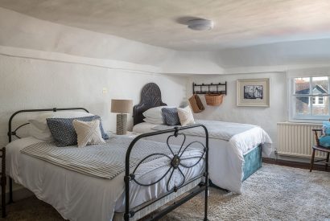
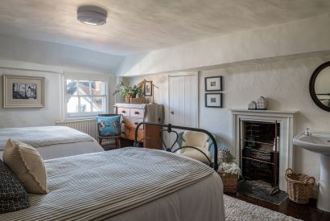

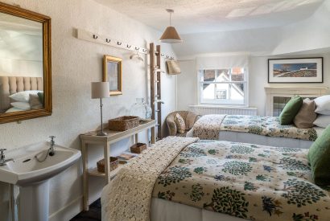
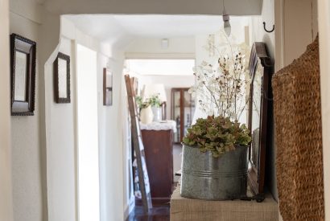
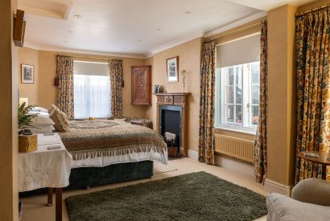
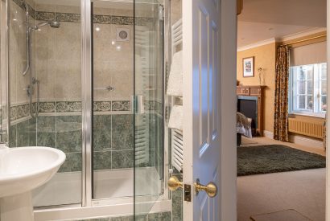
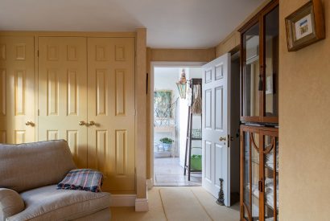
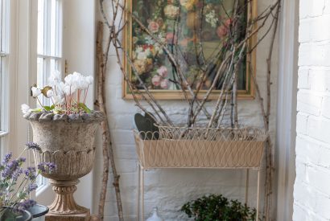
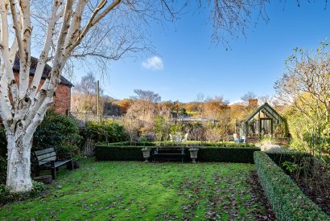
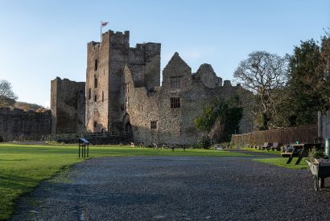
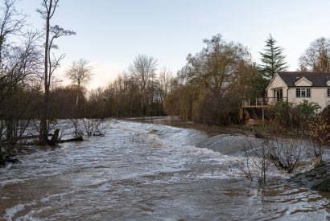
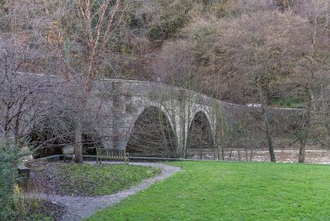
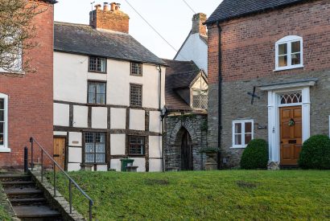
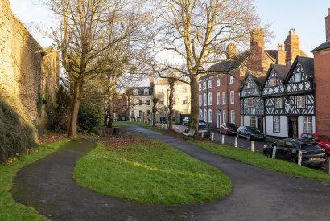
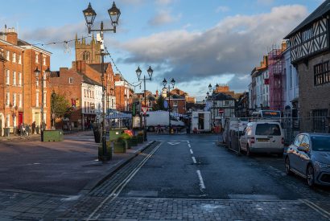
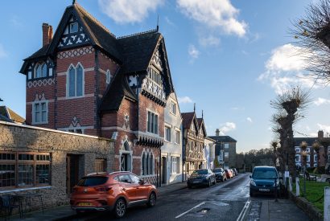
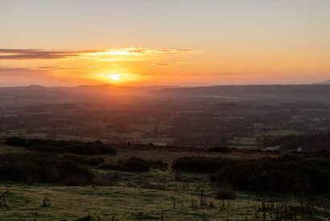
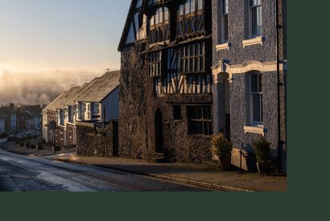
40 Mill Street
Due to additional preparations, this property will not be available for stays before July 2025.
 Why we love this
Why we love this
- Breathtaking views stretching towards the enchanting Mortimer Forest
- Within walking distance of the castle, plus many shops and eateries
- Ideal base to explore Ludlow, Tenbury Wells, Shrewsbury and the Shropshire countryside
Key Features
Why Book with Us
Book with Confidence
Our properties are handpicked and inspected in person before listing, and we regularly review them for quality control and your peace of mind.
Best Price Guarantee
We only work with the best owners, so in the rare event you find one of our properties listed elsewhere for less, we’ll refund you the difference. *
Exceptional Service
Our award-winning Guest Services team will not only help you find your dream holiday but will support you through every step of your stay.
Meanwhile, the kitchen/breakfast room boasts a high ceiling adorned with period details, fitted units, and appliances, including a classic two-oven AGA, original quarry tiles and dining area overlooking the charming gardens.
The ground floor garden suite, complete with a private access to the garden, is the first bedroom which features a super-king-size bed and an en-suite shower room.
On the first floor, a spacious drawing room with a further decorative fireplace and elegant décor awaits. This room boasts three sofas, three armchairs and a Smart TV.
On the first floor, there is a master bedroom with a king-size bed, and a modern hallway bathroom. Meanwhile, the second floor features two twin bedrooms, a king-size bedroom and a family bathroom.
Outside, you’ll have access to an extraordinary walled garden with meticulously maintained lush lawns and colourful flower beds. The terrace is perfect for enjoying seasonal outdoor meals and fun get-togethers, all while soaking in the stunning views of Mortimer Forest.
Check-out: by 10:00
Deposit: Bookings are subject to a non-refundable deposit of 30% of the booking value plus applicable booking fees with the balance payable 60 days before the date of travel.
Accidental Damage Deposit: To maintain the highest standards in our properties, guests will need to pay a refundable Accidental Damage Deposit of £500 to their stay. An advance payment as detailed in the booking summary can be made to waive the requirement.
- No smoking/vaping
- Please keep noise to a minimum
- No pets allowed
- Children over 12 welcome
 Elevate your stay with a private chef
Elevate your stay with a private chef
From arrival meals to celebration dinners, enjoy restaurant-quality dining without ever leaving your luxury cottage.
