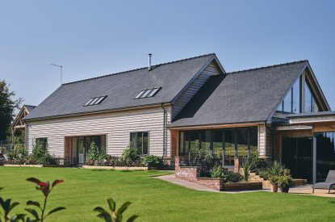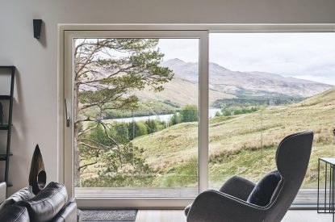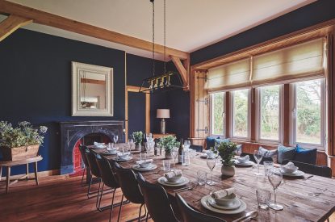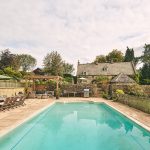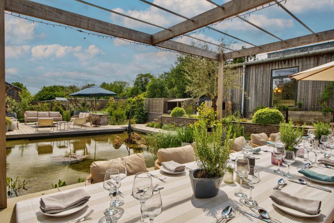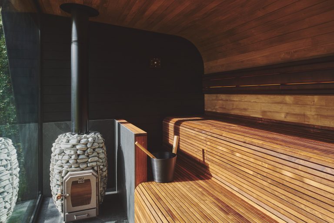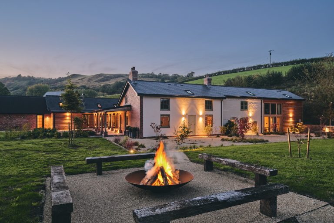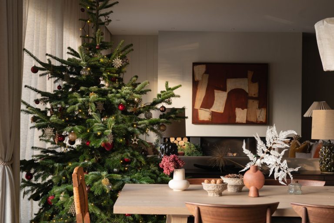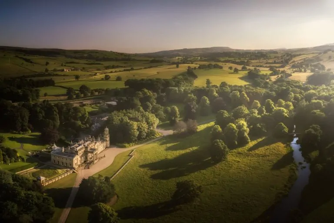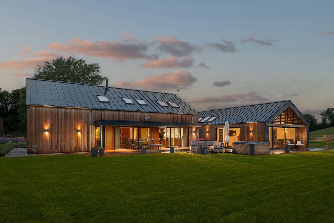
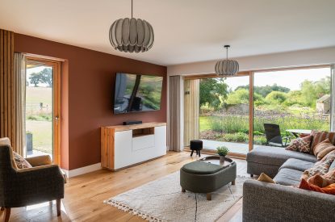
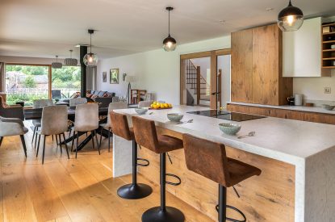
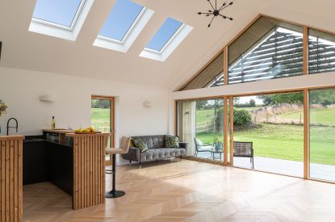
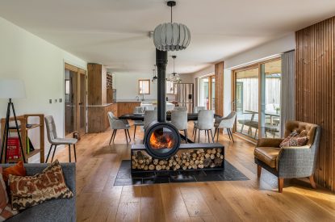
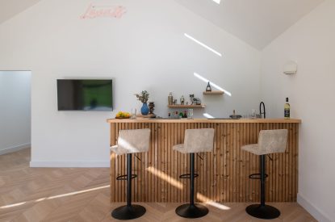
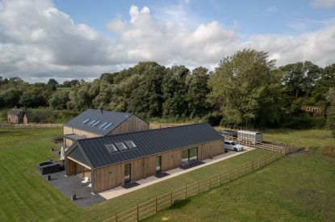
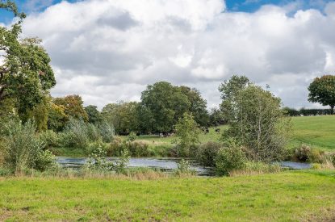
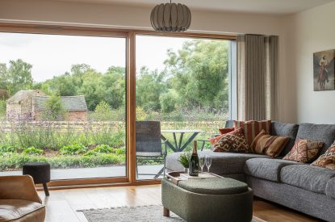
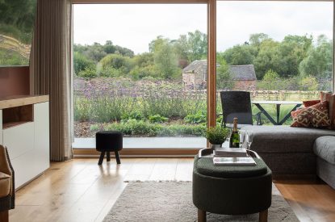
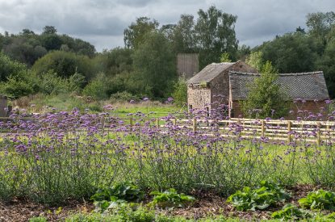
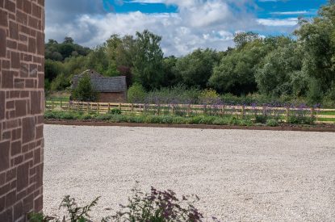
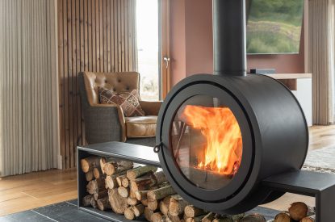
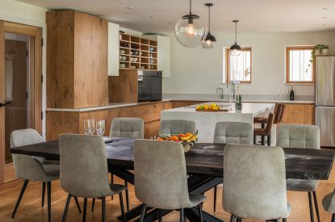
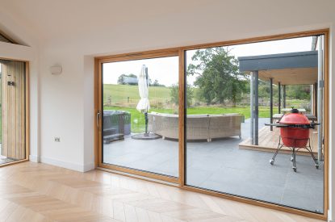
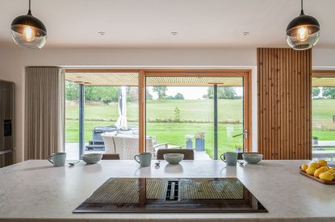
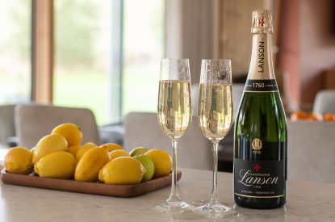
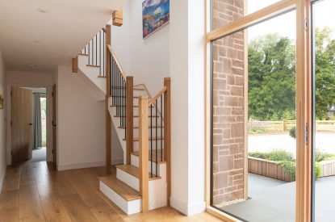
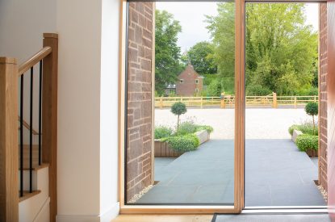
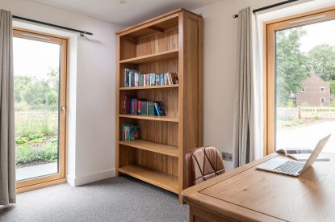
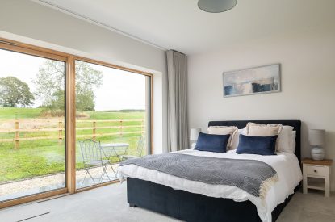
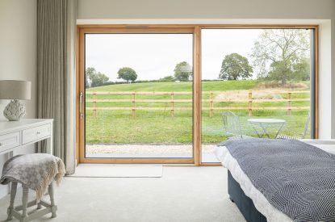
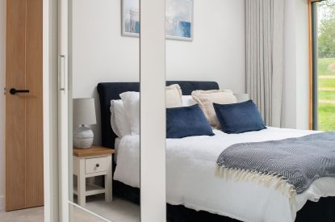
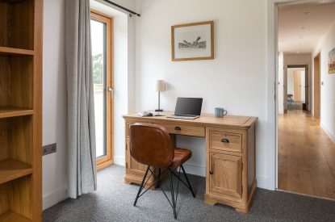
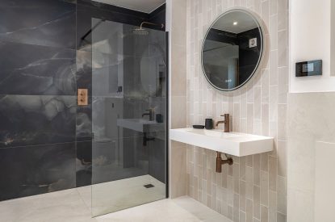
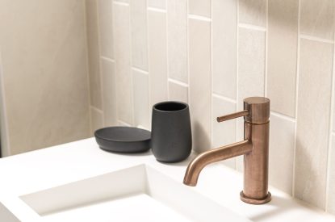
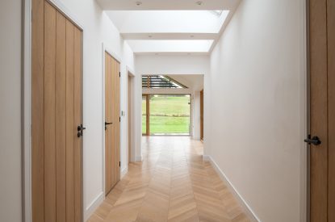
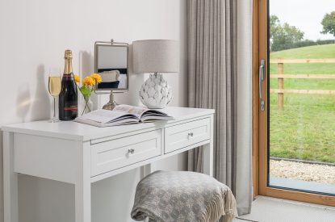
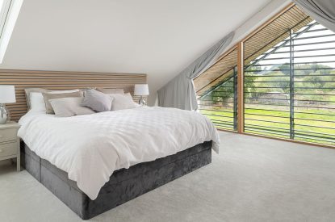
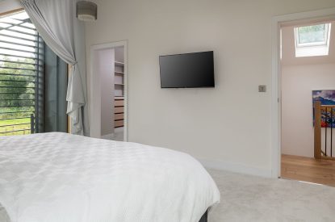
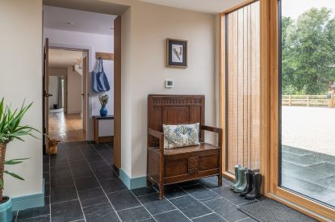
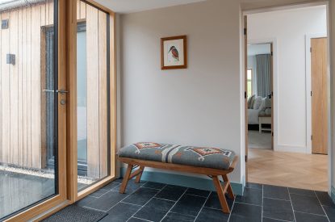
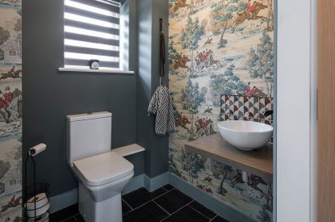
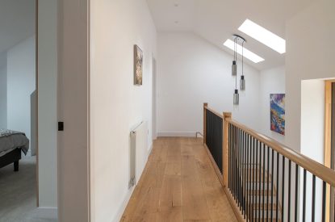
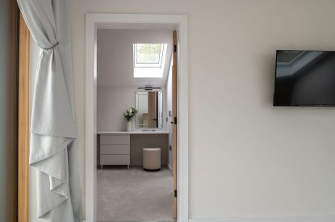
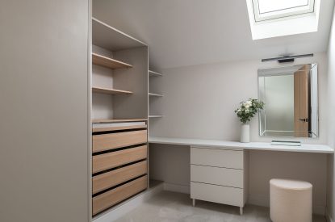
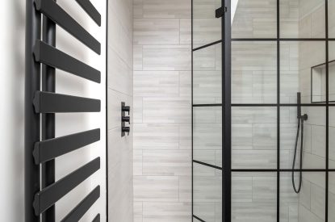
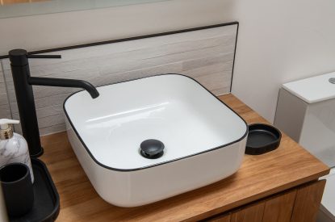
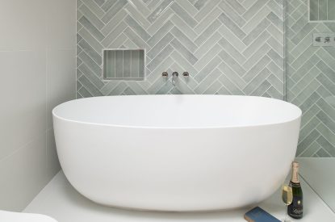
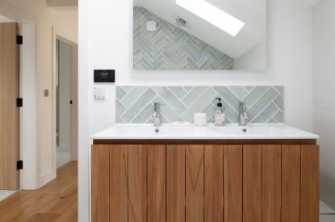
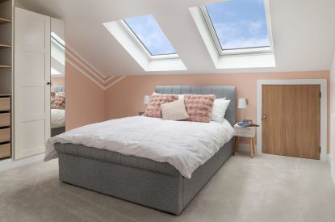
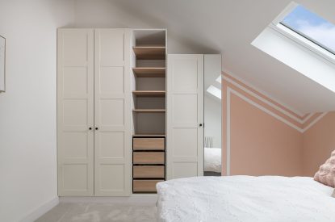
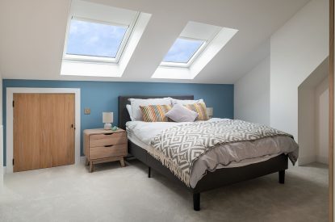
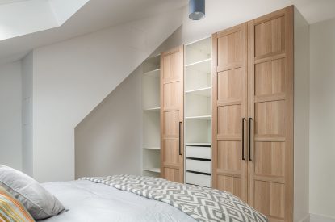
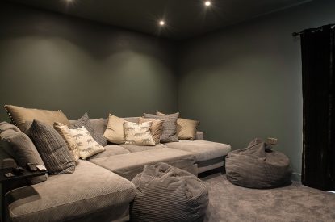
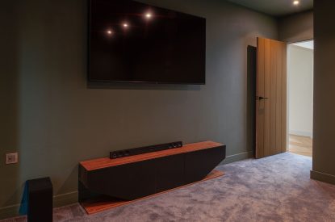
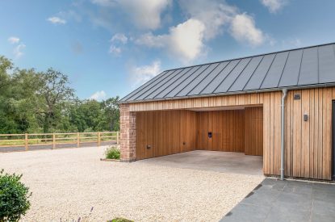
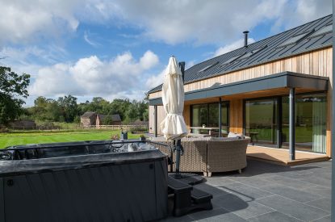
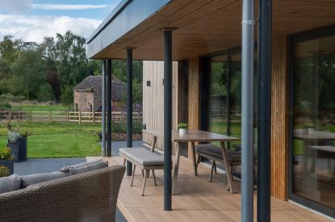
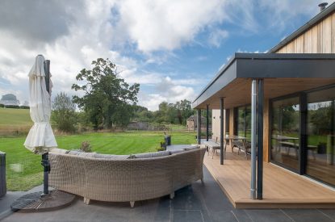
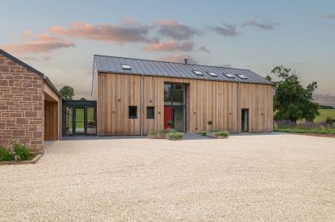
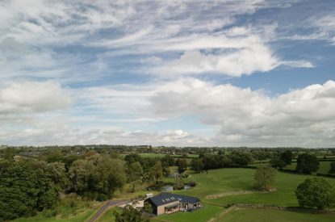
Kingfisher Forge
 Why we love this
Why we love this
- Set within open countryside with uninterrupted views and three fish pools
- A private hot tub set within the garden, ideal for stargazing evenings
- Just a stone's throw from charming villages, walking trails and local gastropubs
Key Features
Why Book with Us
Book with Confidence
Our properties are handpicked and inspected in person before listing, and we regularly review them for quality control and your peace of mind.
Best Price Guarantee
We only work with the best owners, so in the rare event you find one of our properties listed elsewhere for less, we’ll refund you the difference. *
Exceptional Service
Our award-winning Guest Services team will not only help you find your dream holiday but will support you through every step of your stay.
Head to the social space/games room where vaulted ceilings and floor-to-ceiling windows flood the room with natural light. The elegant parquet flooring and stylish furnishings bring a warm, modern character, while a bespoke bar and table tennis make it easy to entertain.
Beyond the main living spaces, the home offers plenty of opportunities to relax. A cosy cinema room with plush sofas is perfect for movie nights, while the expansive garden outside provides space for play, exploration, or simply enjoying the view. The private hot tub offers a spot to soak under the stars, while the wrap-around terrace features lounge seating, a dining area and a BBQ for leisurely evenings.
The property features four bedrooms, each thoughtfully designed to provide both comfort and style. On the ground floor, there is a spacious king-sized bedroom with large French windows that open to farmland views, complete with built-in wardrobes for added convenience and a separate bathroom next door. Upstairs, the first floor is home to three further bedrooms, including a luxurious super-king suite with a dressing room, skylights, huge windows and an en-suite shower room. Two additional bedrooms on this floor feature a double bed and a versatile zip-and-link bed, which can be arranged as either twin or king-sized. There is a shared bathroom next door.
Check-out: by 10:00
EV charger: On your arrival and departure, the owners will use the app that controls the charger to take electricity readings, and a receipt of the readings will be provided. The cost of EV charger usage will be calculated at the current unit rate and deducted from your EV Charger Deposit. If there’s a shortfall, the owners will inform you, and any remaining deposit will be refunded by the guest services team.
Hot tub: As the hot tub is emptied, cleaned and refilled after each booking, we cannot guarantee that your hot tub will be at its optimal operating temperature upon arrival.
Deposit: Bookings are subject to a non-refundable deposit of 30% of the booking value plus applicable booking fees with the balance payable 70 days before the date of travel.
Accidental Damage Deposit: To maintain the highest standards in our properties, guests will need to pay a refundable Accidental Damage Deposit of £300 to their stay. An advance payment as detailed in the booking summary can be made to waive this requirement.
- No smoking/vaping
- Please keep noise to a minimum
- Up to 2 dogs are permitted - fee displayed in your booking summary
- Children of all ages are welcome
 Yhangry Private Chefs
Yhangry Private Chefs
 Glo Pamper Spa Days
Glo Pamper Spa Days
Unwind and recharge with indulgent spa treatments like massages, facials and more – all from the comfort of your holiday cottage. Glo’s professional therapists bring everything needed for your private spa experience. Perfect for couples, families or groups – with prices from £70 per person per hour
Experiences Nearby
Location
The neighbourhood
Tucked away in the picturesque Shropshire countryside, Norton in Hales is a charming village that offers a peaceful base for families looking to explore. Surrounded by rolling fields and pretty lanes, it has a welcoming community feel, with a traditional village green and playground that are perfect for younger children to enjoy. Families will love wandering the quiet streets, spotting historic cottages and discovering the friendly local pub for a relaxed meal together.For more adventurous outings, nearby attractions such as Hawkstone Follies provide a magical day out. This historic parkland is filled with caves, cliffs, and follies that ignite the imagination of children and adults alike. Families can also enjoy days out at local farm parks, where little ones can meet animals up close and burn off energy in outdoor play areas.Inspiration for you
Similar properties nearby
Still not sure? Why not take a look at some of our other properties that may suit you...
